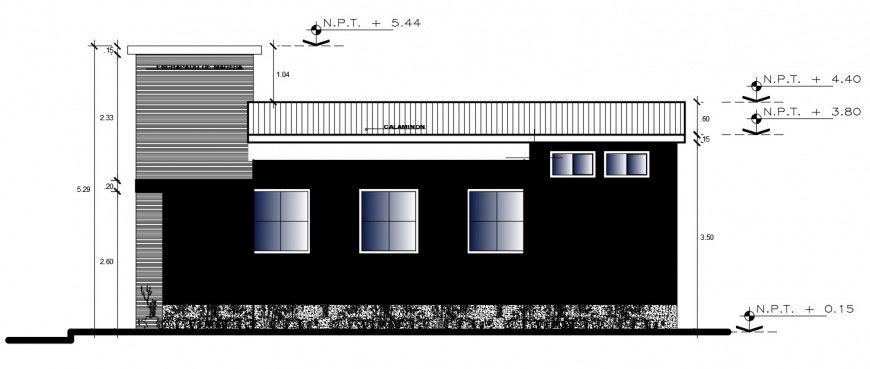Elevation drawings details of housing bungalow dwg autocad file
Description
Elevation drawings details of housing bungalow dwg autocad file that shows side elevation of the house along with floor level details with leveling and dimension details.
Uploaded by:
Eiz
Luna

